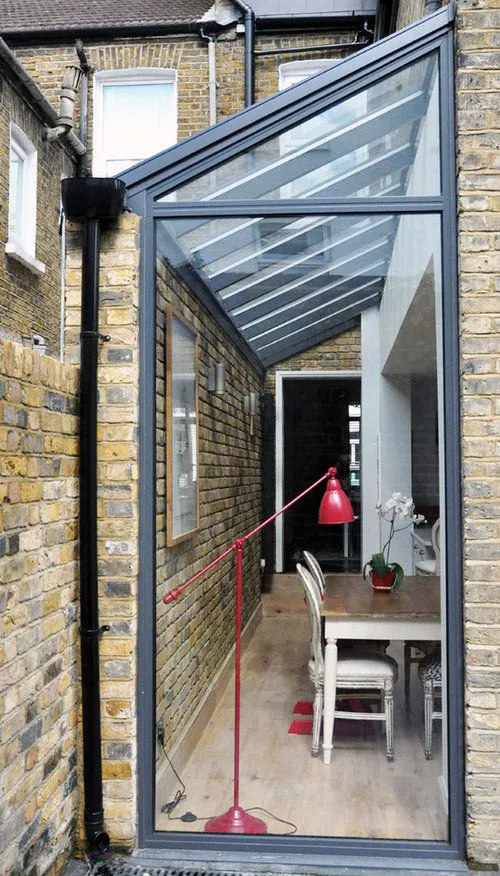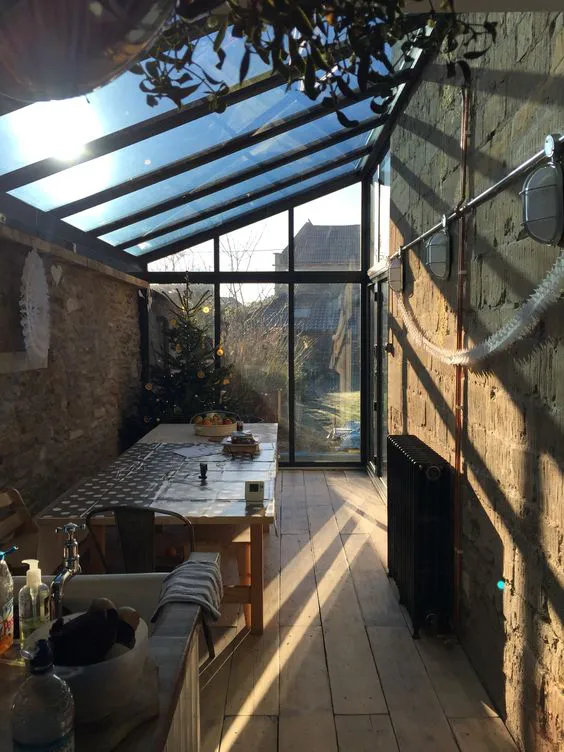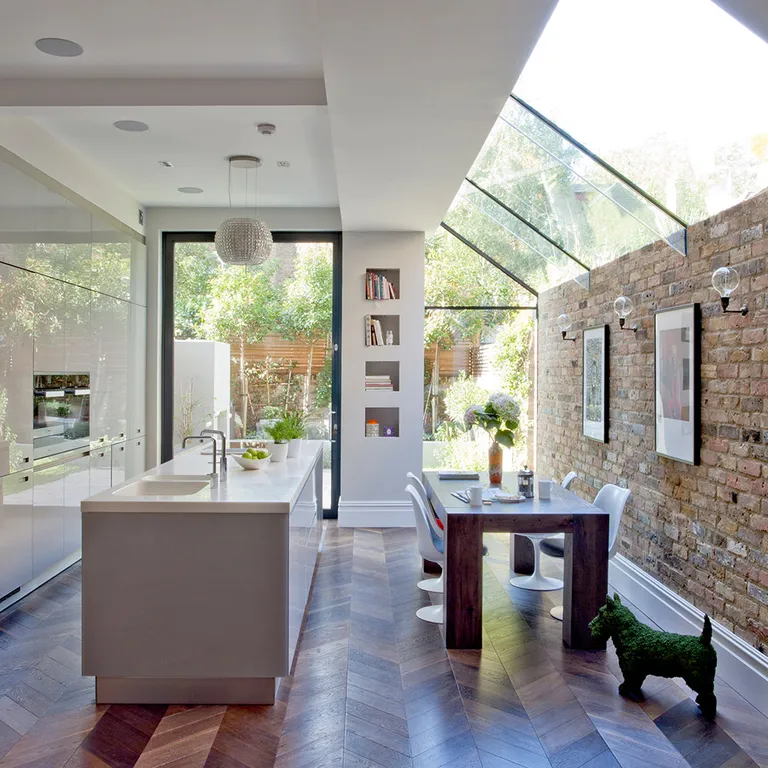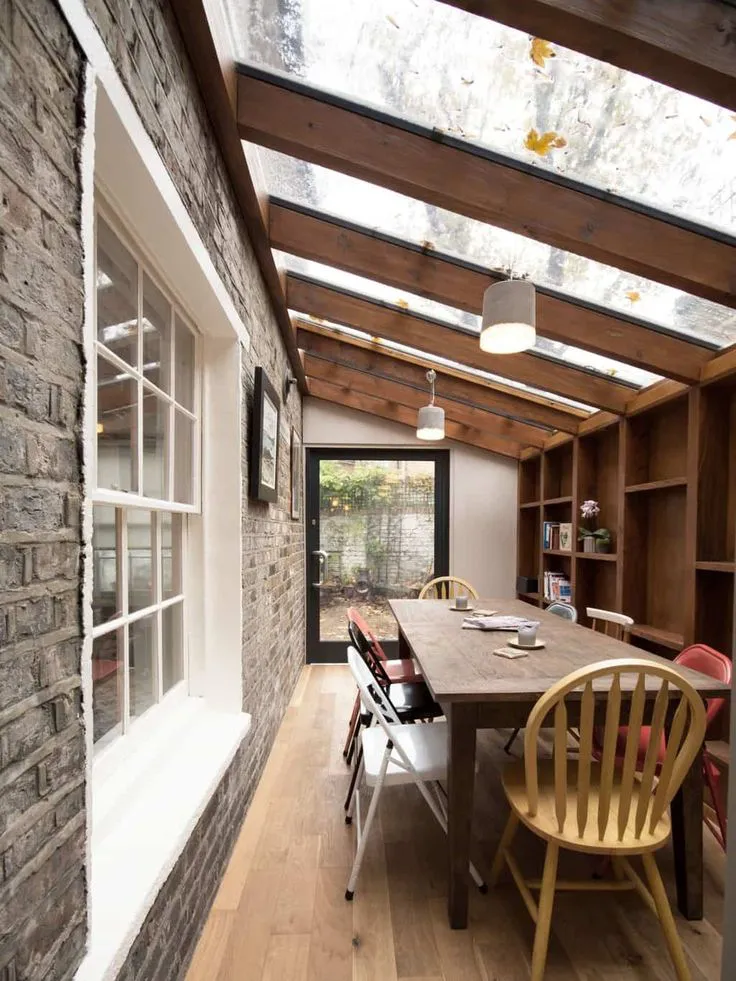Lean To Extension
Introduction
In the realm of home improvement and expansion, lean-to extensions have emerged as a popular and practical choice for many homeowners in the UK.
These extensions, known for their simplicity and cost-effectiveness, offer an alternative to the more traditional, complex building extensions.
In this guide, we’ll delve into the intricacies of lean-to extensions, comparing them with traditional extensions in terms of design, cost, and functionality.
Comparing Lean-To and Traditional Extensions
Definition and Basic Differences
A lean-to extension is characterised by its sloping roof that extends from the existing structure, usually at the side or rear of the property.
It’s a simple, one-story structure that can be used for various purposes, such as a conservatory, garden room, extended living space, utility or ground floor bathroom.
In contrast, traditional extensions are often more complex, involving significant alterations such as load-bearing wall removals or large door openings to allow for bifolding or sliding doors to go in.
Pros and Cons
| Lean-To Extensions | Pros | Cons |
|---|---|---|
| Cost | Generally less expensive than traditional extensions, with costs ranging from £1,200 to £1,900 per square metre depending on location. | Limited scope for large-scale expansions, which could restrict the addition of significant value to the property. |
| Design and Construction | Simpler and quicker to design and construct, often not requiring the services of an architect. | Design and spatial options are more limited compared to traditional extensions. |
| Planning Permission | Often fall under Permitted Development Rights, negating the need for planning permission in many cases. | Strict adherence to guidelines is necessary, and exemptions exist for designated areas and listed buildings. |
| Aesthetic Flexibility | Can be designed with modern materials and large glass panels for a contemporary look. | The lean-to design may not blend seamlessly with all types of existing architecture. |
| Functionality | Equally functional as traditional extensions, serving various purposes like sunrooms, extra living space, etc. | The space provided may not be adequate for significant lifestyle changes (like adding a large kitchen or multiple rooms). |
| Time Efficiency | Construction is usually faster, reducing the overall disruption to household activities. | – |
| Regulatory Compliance | Still requires compliance with building regulations for safety and standard adherence. | – |
Cost Comparison
The cost of a lean-to extension in the UK varies, but it typically ranges from £1,200 to £1,900 per square metre, depending on the materials and finishes chosen.
Traditional extensions, however, can cost from £1,900 to over £3,500 per square metre.
The final price is driven by factors like the size of the extension, the complexity of the design, the quality of materials, and regional variations in labour costs.
If you’re interested in finding out how much your lean to extension would cost, you can use our extension cost calculator.
The Ease of Building Lean-To Extensions
Planning Permission
In the UK, lean-to extensions often fall under Permitted Development Rights, meaning they may not require planning permission if they meet certain conditions.
These include limits on height, depth, and volume.

For instance, a single-storey lean-to extension must not extend beyond the rear wall of the original house by more than three metres for a semi-detached house and four metres for a detached house.
However, if you’re struggling to make it work, it’s probably best to go for a full-blown extension or perhaps a conservatory that might not need planning.
Also, if your property is in a designated area or is a listed building, you will need to seek specific advice.
It’s always wise to check with your local planning authority before proceeding if that’s your case as well as to get in touch with a good architect.
Building Regulations
Even when planning permission isn’t required, all building work must comply with building regulations.
These regulations ensure that the work meets standards for design, construction, and alterations.
They cover aspects like structural integrity, fire safety, insulation, and ventilation.
Compliance is crucial for the safety and legality of the extension.
Aesthetic and Functional Qualities
Modern Design Possibilities
Lean-to extensions are not just practical; they can also be stylish.
Modern designs often incorporate high-quality materials like aluminium or timber frames and large glass panels, creating sleek and contemporary spaces.
These materials not only ensure durability but also offer excellent thermal efficiency.
The use of glass can create a seamless transition between the indoors and outdoors, making these extensions ideal for garden rooms or sun lounges.
Functionality
In terms of functionality, lean-to extensions can match traditional extensions.
They provide valuable extra space for a variety of uses, from a home office to a dining area or a relaxing sunroom.
Their design can be tailored to your specific needs, ensuring that the new space is both beautiful and practical.

Financial and Time Savings
Avoiding Architectural Services
For many lean-to extensions that fall under Permitted Development, there’s often no need to involve an architect, which can lead to significant savings in both costs and time.
While architects can provide bespoke designs and help navigate planning processes, their services can be costly.
A straightforward lean-to design can be effectively planned with builders, potentially saving thousands of pounds.
Time Efficiency
Lean-to extensions are typically quicker to construct than traditional extensions.
The simpler design, fewer materials, and less complex construction processes mean that your new space can be ready in a fraction of the time it would take to complete a traditional extension.
This efficiency minimises disruption to your household and gets your new space up and running sooner.
Conclusion
Lean-to extensions offer a balance of cost, aesthetics, and functionality, making them an attractive option for many homeowners.
While they may have some limitations compared to traditional extensions, their benefits in terms of ease of construction, modern design possibilities, and financial savings are considerable.
Whether you’re looking for a cosy garden room, an extra kitchen space, or just somewhere to enjoy the outdoors from the comfort of your home, a lean-to extension could be the perfect solution.


