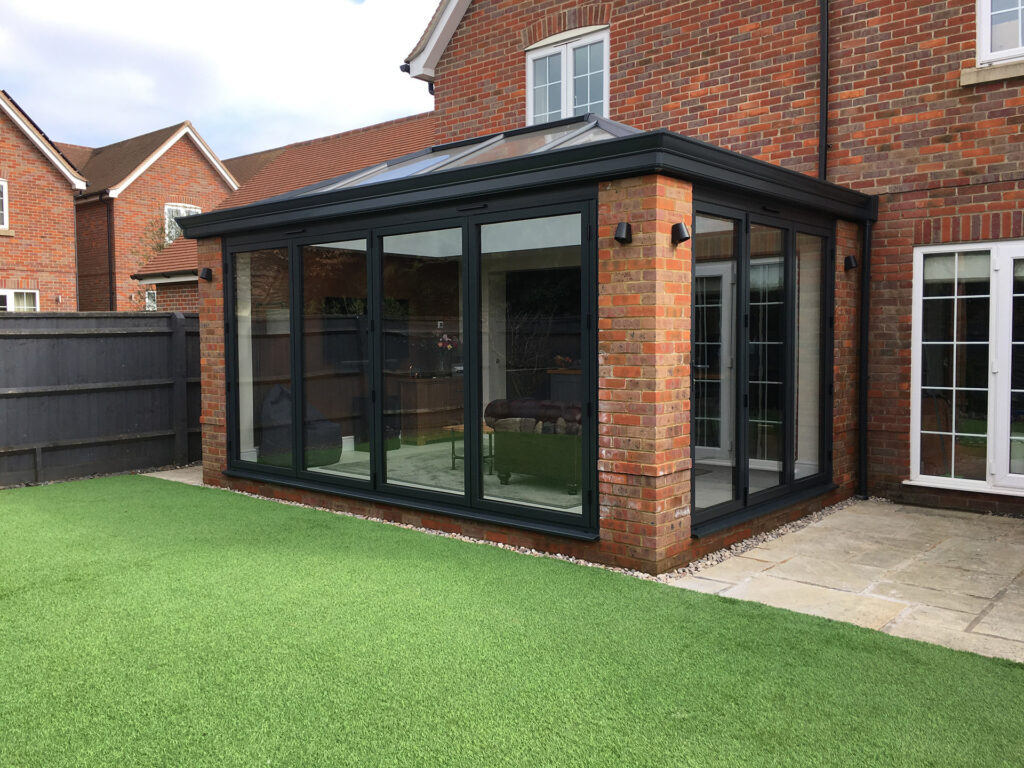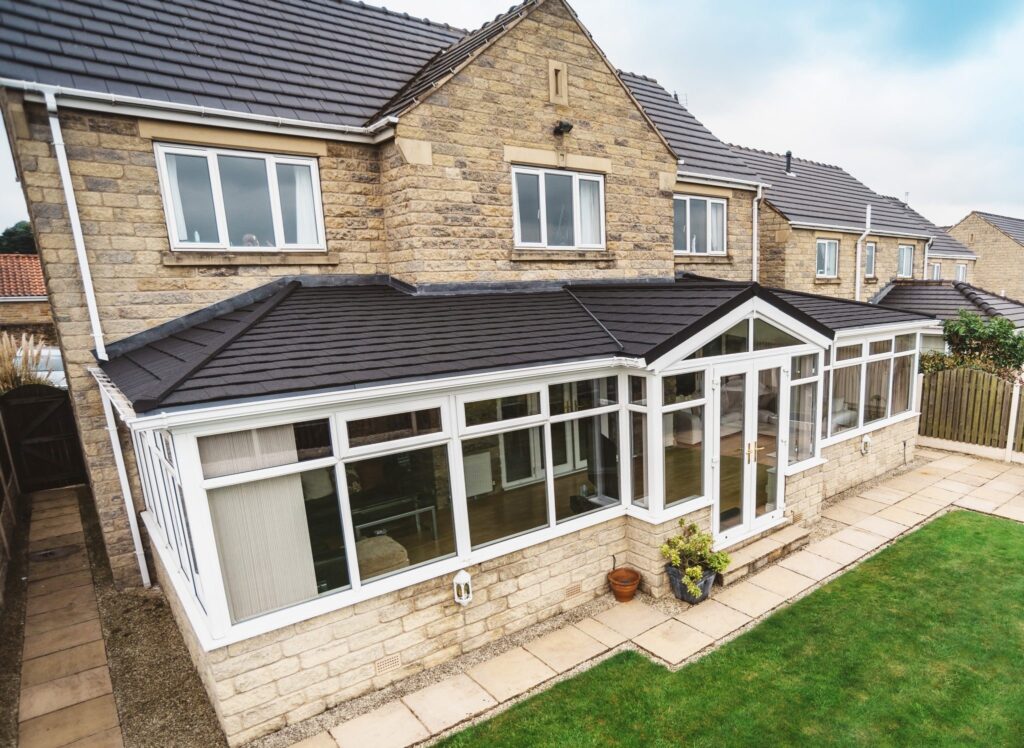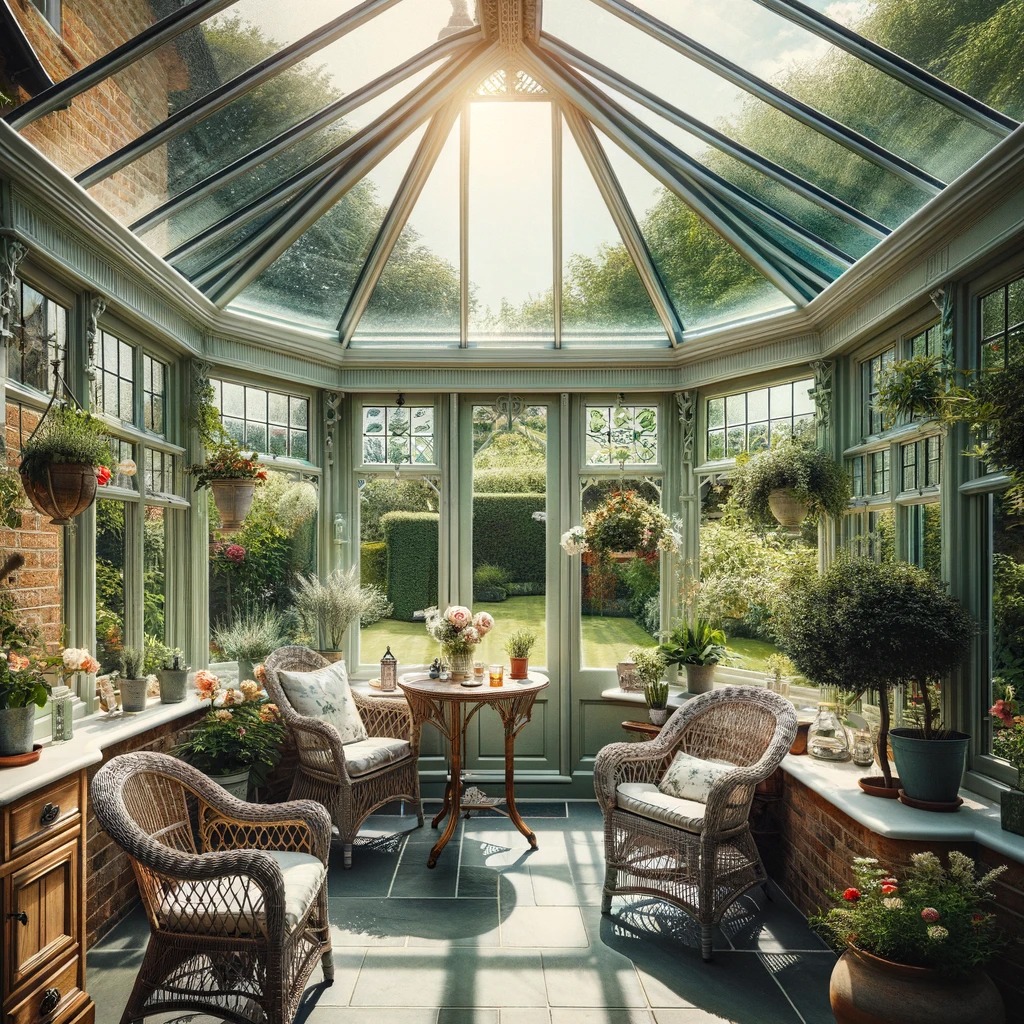Do You Need Planning Permission for a Conservatory?
Adding a conservatory to your house can completely transform your living space, providing extra room and a distinctive style. However, a common question arises: Do you need to apply for planning permission for this addition?
Understanding the legalities surrounding the building of a conservatory is crucial to ensure your project progresses smoothly and complies with local regulations.
This article will guide you through the intricacies of planning permissions, focusing on the concept of ‘permitted development rights’ – a pivotal aspect when considering to build a conservatory.
We’ll explore what falls under these rights and what circumstances might necessitate a formal planning application, ensuring that you’re well-informed before embarking on this transformative home improvement project.
Understanding Permitted Development Rights
Permitted Development: What It Means for Your Conservatory
In the UK, permitted development rights allow homeowners to undertake certain building works on their property without the need to apply for planning permission. This includes adding a conservatory to your existing house, subject to specific conditions.
These rights are designed to simplify the process for minor home improvements, operating under the assumption that the work will have minimal impact on your surroundings and neighbours.

For conservatories, permitted development rights can be a pathway to enhance your home without the complexities of a full planning application. However, there are critical factors to consider regarding size, location, and design of your conservatory that dictate whether you can proceed under these rights.
It’s essential for homeowners to be aware of these conditions, as adhering to them ensures your conservatory project aligns with legal requirements and avoids potential legal complications.
Conservatories Under Permitted Development
Conservatories Likely to be Approved Without Planning Permission
Conservatories that fall under permitted development rights often share certain characteristics, primarily in adherence to size and placement regulations.
For instance, a conservatory extending no more than three metres beyond the rear wall of a semi, or four metres in the case of a detached house, is generally permissible. This limitation is in place to ensure that the conservatory does not disproportionately dominate your property or negatively impact your neighbours.
Height is another crucial consideration. A conservatory must not exceed four metres in height, and any part of the conservatory within two metres of a boundary should not surpass three metres. Moreover, the conservatory should not cover more than half the area of land surrounding the “original house.”

The materials and appearance of the conservatory are also significant. It should complement the existing house, using similar materials where possible, to maintain aesthetic continuity.
For example, a conservatory on a Victorian-style house might feature period-appropriate detailing.
In designated areas like conservation areas, national parks, and Areas of Outstanding Natural Beauty, stricter rules apply, and permitted development rights are more limited. Always check with your local planning authority before proceeding.
When Planning Permission is Required
Scenarios Necessitating Formal Planning Permission
While many conservatories fall under permitted development, certain situations will require you to apply for planning permission. Understanding these scenarios is crucial to ensure your conservatory project does not inadvertently breach legal boundaries.
A key factor triggering the need for planning permission is the size of the conservatory. If your conservatory extends beyond the permitted three or four metres from the rear wall of your original house, depending on whether it’s semi-detached or detached, it exceeds the limits of permitted development.
Similarly, height considerations are vital. A conservatory surpassing the maximum height of four metres, or three metres within two metres of a boundary, steps outside the permitted development scope.

The nature of your property also influences the need for planning permission. Listed buildings, for instance, have stringent rules and almost invariably require planning permission for any external alteration, including conservatories.
An example that might necessitate planning permission is a large, ornate conservatory in a suburban area, where its size or design significantly alters the character of the original house or impacts the privacy of neighbours. Such projects usually need to undergo a full planning application process to comply with all local and national planning guidelines.
The alternative, however, could be a lean-to extension that won’t need planning.
Navigating the Application Process for Planning Permission
Steps to Apply for Planning Permission for Your Conservatory
If your conservatory project falls outside the realm of permitted development and requires planning permission, it’s essential to navigate the application process correctly. This begins with submitting a detailed application to your local planning authority.
In England and Wales, applications can typically be made through the Planning Portal, an online service streamlining planning applications. Your application should include comprehensive plans of the proposed conservatory, clearly illustrating its dimensions and how it integrates with your existing house and neighbouring properties.

It is advisable to consult with an architect or a planning consultant to ensure your application is thorough and aligns with all relevant local planning policies. These professionals can offer invaluable guidance on making your conservatory project compliant and aesthetically pleasing.
The local planning authority will review your application, which may involve consultations with neighbours and local councillors. For straightforward cases, a decision is usually made within eight weeks. However, more complex projects may take longer and require additional documentation or adjustments.
Conclusion
Final Thoughts on Planning Permission for Conservatories
In summary, whether you need planning permission for adding a conservatory to your house depends on various factors, including the size, design, and location of the conservatory, as well as the nature of your property.
By understanding and adhering to the guidelines of permitted development, many conservatories can be built without the need for formal planning permission. However, it’s always wise to err on the side of caution. If in doubt, or if your project exceeds the parameters of permitted development, seeking planning permission is a prudent step to ensure legal compliance and avoid potential issues.
It’s important to remember that each local planning authority may have specific requirements and interpretations of the regulations. Therefore, consulting with them directly before commencing your conservatory project is crucial.
This proactive approach will help ensure that your addition of a conservatory is not only a valuable enhancement to your existing house but also a legally compliant improvement that enhances your living space without undue complications.

